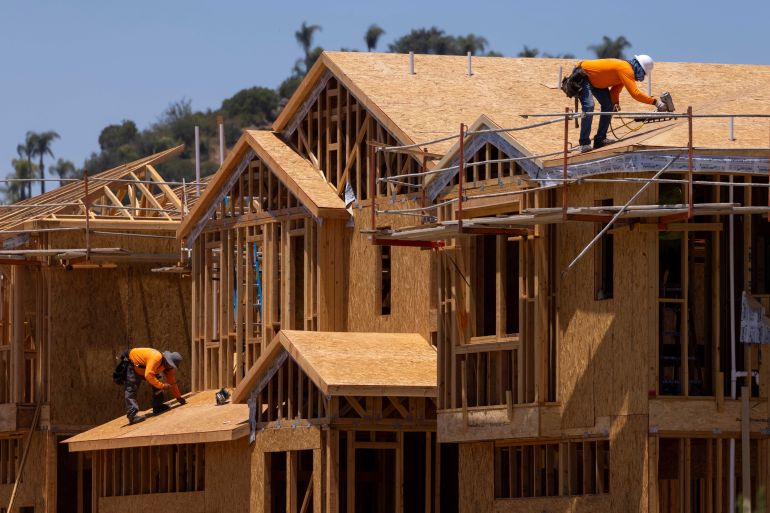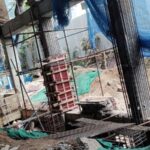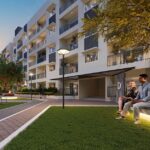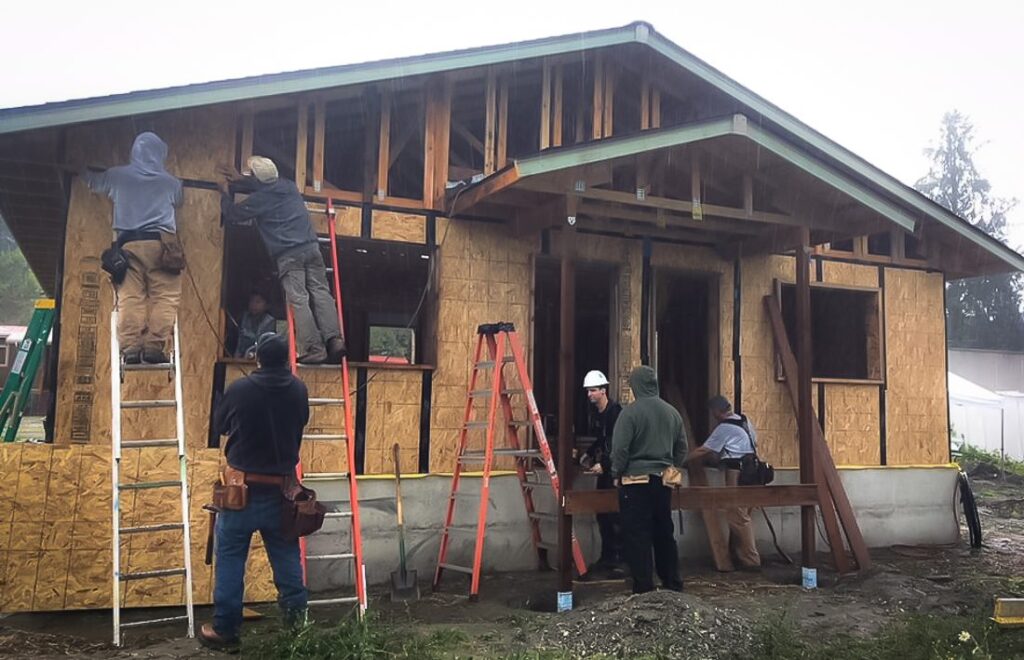In the realm of sustainable architecture, Passive House construction stands out as the gold standard. It redefines homebuilding by prioritizing energy efficiency, indoor comfort, health, and resilience—all while lowering long-term costs and carbon footprint. This guide explores the principles, benefits, real-world applications, and key considerations for Passive House construction in Australia, culminating with how this approach empowers Builders Melbournes West to deliver superior quality homes.
What Is Passive House Construction?
Originating in Germany in the 1990s, the Passive House (Passivhaus) standard focuses on constructing ultra‑low‑energy buildings. To achieve certification, projects must meet rigorous criteria:
- Super-insulation (U‑values typically <0.15 W/m²K)
- Airtightness <0.6 air changes/hour at 50 Pa
- High-performance triple or double-glazed windows with thermal breaks
- Mechanical Ventilation Heat Recovery (MVHR) systems
- Elimination of thermal bridges in construction
These elements work together to maintain indoor temperatures between 20–25 °C year-round, regardless of external weather—maximizing comfort and minimizing heating or cooling needs.
Why Go Passive? Benefits That Matter

🔋 2.1 Up to 90% Energy Savings
Passive Houses drastically lower energy consumption—by as much as 90% compared to standard homes.
🛋 2.2 Thermal Comfort
Consistent interior temperature creates a cozy, draft‑free environment with no hot or cold spots.
🌬 2.3 Healthier Indoor Air
MVHR systems filter fresh air, reduce pollutants and humidity, and prevent mold—ideal for allergy-sensitive occupants.
🎧 2.4 Quieter Spaces
Thick insulation and airtight seals reduce noise from street or neighbors.
🌍 2.5 Lower Carbon Emissions
Reduced reliance on heating and cooling means less carbon output, aligning with climate goals.
💰 2.6 Long-Term Savings
Although upfront costs may be higher (10–20%), long-term savings from energy bills, maintenance, and warranty value deliver attractive ROI.
Adapting Passive Design in Australia

- In temperate regions like Melbourne, aim for winter solar gain and summer shading, plus enough thermal mass.
- Hot-dry climates leverage cooling ventilation and reflective surfaces.
- Humid zones use moisture-controlled ventilation and seasonal shading.
These adaptations ensure comfort regardless of region.
Australian Passive House Case Studies
4.1 Hütt 01 in Coburg, VIC
This 8.4‑star certified Passive House uses airtight CLT walls, wood-fibre insulation, and MVHR on a compact urban block.
4.2 Northcote Family Home
Built on existing slab; features double-glazing, rammed earth walls, high-density insulation, solar PV, and heat-recovery ventilation, yielding a 7.9 NatHERS rating.
4.3 Huff’n’Puff Haus, Victoria
A Passive House Premium project built with straw-bale panels, achieving net-zero energy and costing 300–350 mm insulation thickness.
4.4 Melbourne Off-the-Grid Luxury
A Water‑faucet- to‑roof self‑sufficient home in Toorak merges off-grid design with Passive House standards, solar panels, and eco-sewage systems.
Essential Steps for Passive Construction
- Design with Climate in Mind: Optimize orientation, solar control, and ventilation in early design.
- Use Advanced Modeling: Tools like PHPP predict thermal performance before construction begins.
- Seal for Airtightness: Blower-door tests ensure infiltration stays below 0.6 ACH—critical for performance.
- Install MVHR Systems Properly: Ensure ducts are insulated, airtight, and balanced.
- Employ High-Performance Glazing: Triple glazing, with thermal breaks and optimized size, reduces heat loss.
- Insulate Continuously: Use quality insulation in walls, ceilings, floors, and slabs—blocking thermal bridges.
- Quality Control: Build with certified trades, test thoroughly, and document every stage.
Overcoming Passive House Challenges
- Skilled Labor Shortage: Seek builders or consultants trained in Passive House; certification matters.
- Upfront Costs: Offset by lower lifetime expenses, financing incentives, and higher resale value.
- Supplychain Gaps: Some Passive House components may need import; ensure availability before planning.
- Regulatory Alignment: Encourage use of Passive standards by building code integration and green finance policies.
Passive House—and Other Sustainability Goals
- Green Star/NABERS Ratings: Shared emphasis on energy and air quality.
- Sustainable Materials: Pairing Passive design with mass timber or low-carbon concrete further reduces embodied carbon.
- Net-Zero Carbon: Passive design reduces operational energy, enabling net-zero performance when combined with solar and batteries.
Passive House in Melbourne’s Western Suburbs
Western suburbs such as Wyndham and Truganina have begun embracing certified Passive Homes. Leading local designers like Jane Cameron, AlterEco, and EcoRoof are tailoring builds to Melbourne’s climate. Meanwhile, premier builders—Builders Melbournes West—are integrating these advanced techniques into their offerings, combining Passive standards with modular design, timber-framed efficiency, and sustainable materials.
Choosing a Passive House Builder
- Confirm they hold Passive House or PHI accredited credentials.
- Request performance modeling and airtightness reporting.
- Ask for certified project portfolios and client references.
- Clarify what costs, systems, and training are included.
- Prefer turnkey services that cover whole lifecycle delivery.
Future-Proofing Your Home with Passive Construction
- Resilience to extreme weather and energy price volatility
- Proven occupant comfort and well-being
- Attractive resale value in an increasingly green-conscious market
- Compliance with future tightening on building codes and energy demands
Conclusion
Passive House construction offers a powerful framework for building ultra-efficient, comfortable, and sustainable homes in Australia. Its rigorous standards safeguard indoor quality, reduce carbon, and foster resilience. As Melbourne and its western suburbs grow, integrating Passive design positions Builders in Melbournes West at the forefront of innovation—delivering healthier homes that respect both people and planet.
- Unlocking Green Excellence: The Comprehensive Guide to Passive House Construction
- In the realm of sustainable architecture, Passive House construction stands out as the gold standard. It redefines homebuilding by prioritizing energy efficiency, indoor comfort, health, and resilience—all while lowering long-term costs and carbon footprint. This guide explores the principles, benefits, real-world applications, and key considerations for Passive House construction in Australia, culminating with how this approach empowers Builders Melbournes West to deliver superior quality homes.
- Passive House Construction
Related posts:
 Micro-Concrete Jacketing: Strengthen Your Structures for Long-Term Safety
Micro-Concrete Jacketing: Strengthen Your Structures for Long-Term Safety
 Revolutionizing property search with Reeltor your One Stop for Real Estate needs
Revolutionizing property search with Reeltor your One Stop for Real Estate needs
 Real Estate Investment in Pakistan: Understanding Market Cycles and Timing Your Purchase!
Real Estate Investment in Pakistan: Understanding Market Cycles and Timing Your Purchase!
 Adarsh Rosewood: A Residential Paradise in the Heart of East Bangalore
Adarsh Rosewood: A Residential Paradise in the Heart of East Bangalore
 2 BHK Living Redefined: Welcome to Adarsh Primrose in East Bangalore
2 BHK Living Redefined: Welcome to Adarsh Primrose in East Bangalore
 Fixed-Rate vs. Adjustable-Rate Mortgages: Which Is Smarter for you?
Fixed-Rate vs. Adjustable-Rate Mortgages: Which Is Smarter for you?
 Why a Digital Marketing Course Is Your Key to Online Success
Why a Digital Marketing Course Is Your Key to Online Success
 Bundaberg agent fees: How Do Bundaberg Agent Fees Compare to Other Regions?
Bundaberg agent fees: How Do Bundaberg Agent Fees Compare to Other Regions?








